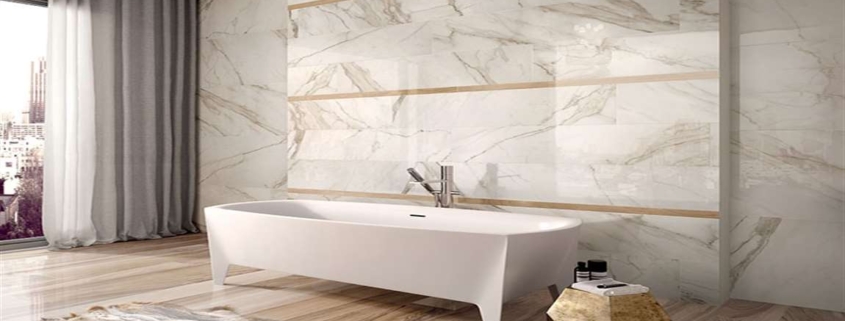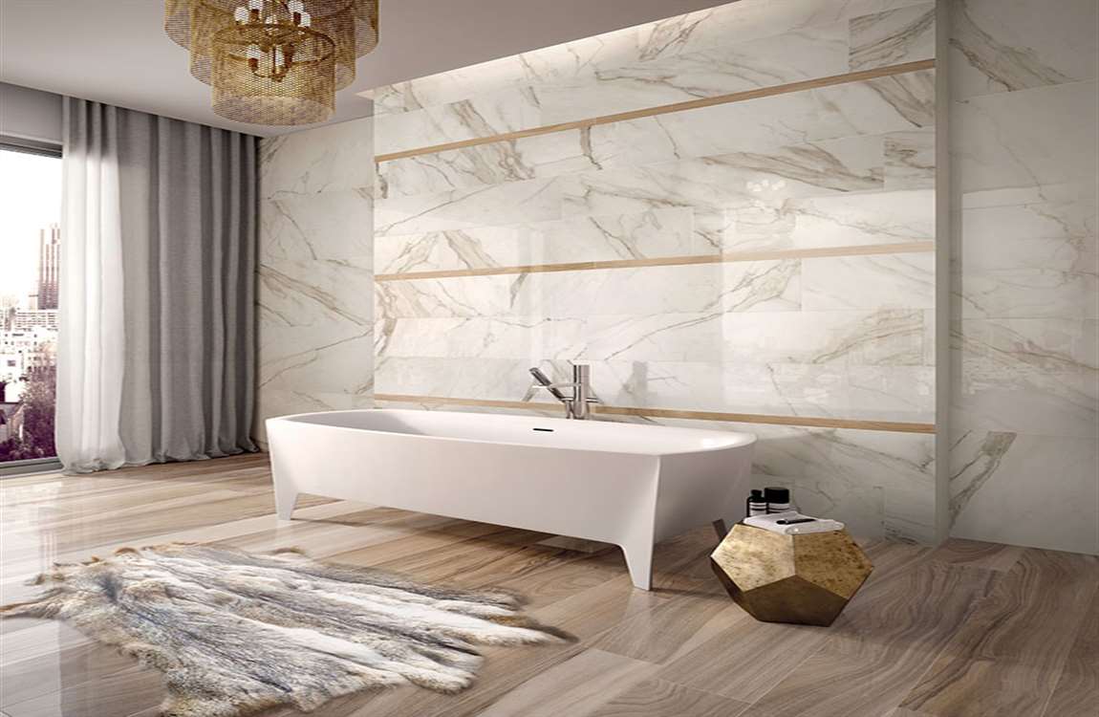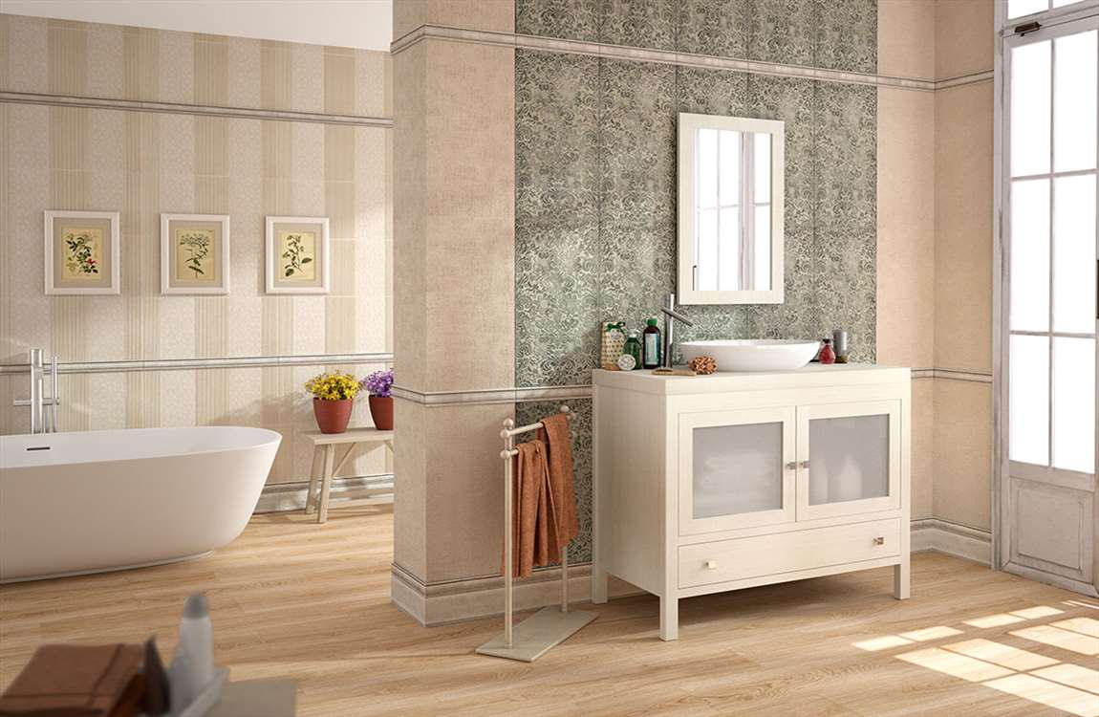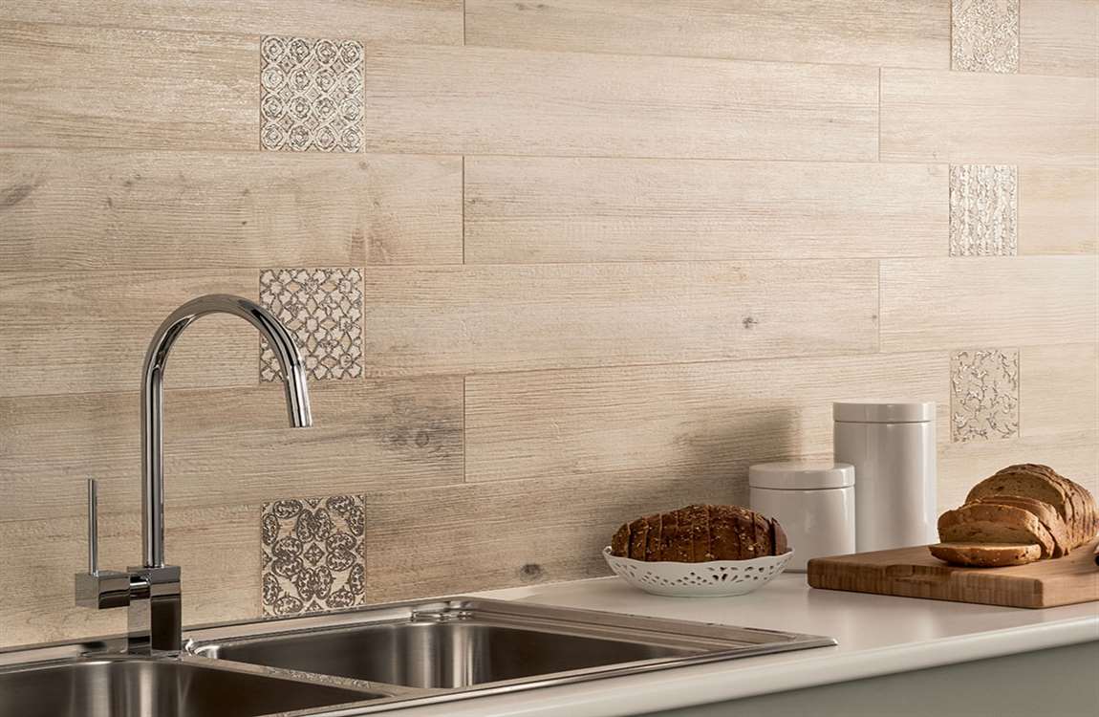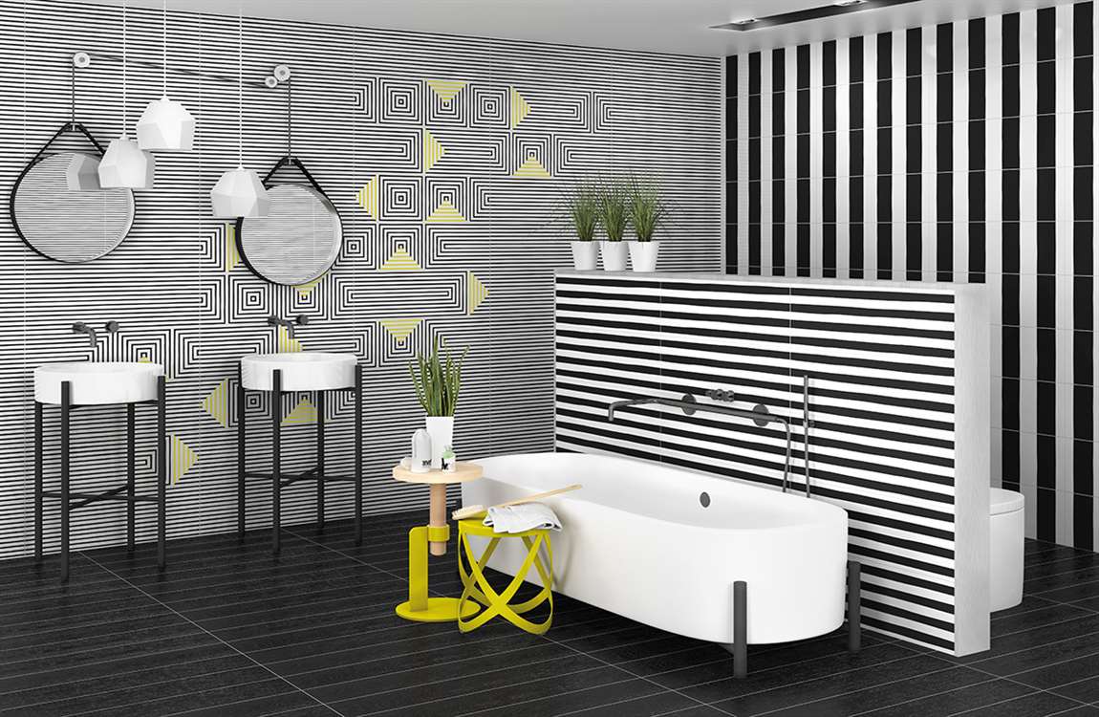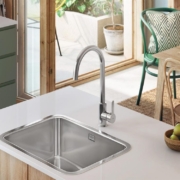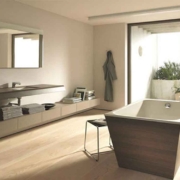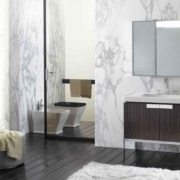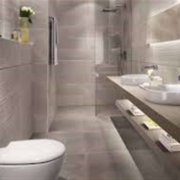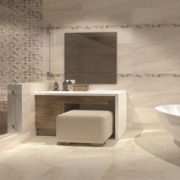How to Plan a Bathroom Renovation?
Choose bright ceiling and vanity lights. Well-lit bathrooms seem larger and they make it easier to do day-to-day things, such as applying makeup or shaving. Include multiple lights in your design, such as ceiling grid lights as well as a fixture above the vanity. Make sure your lighting matches the rest of your room’s decor. If you can’t add new lights to your room, try using fixtures that hold multiple bulbs.
Leave room for storage in your bathroom. Leave any closets in your bathroom so you have the built-in storage spaces. If you need more storage, get a cabinet or vanity underneath your sink or hang shelves on your wall. Try using baskets or crates to hold toiletries or towels to give your bathroom an open and inviting look. If you don’t need a full tub, try replacing it with shower stall if you can so you have the space to make storage shelves or a closet.
Pick a flooring that’s water-resistant. Common flooring options for bathrooms include tile or vinyl since they’re easy to install and prevent water from getting into your subfloor. Pick a color and design that matches the rest of your bathroom so your space looks cohesive. Look for tiles online or at a local home renovation store to get ideas of what’s available.
Try differently shaped tiles, such as hexagonal or octagonal, to make your floor more unique. If you don’t want to step on cold floors when you get out of the shower or bath, consider installing heated floors to stay warm. Get a ventilation fan that’s large enough for your space. Bathrooms need to have airflow or else mold could develop. Find the area of your bathroom, and get a vent with a CFM (cubic feet per minute) output that is equal to or greater than the area.
For example, if your bathroom is 8 ft × 10 ft (2.4 m × 3.0 m), then you need a fan with 80 CFM. If your bathroom doesn’t have ventilation, have a professional install it for you. Even if you have a window in your bathroom, it’s still recommended to have a fan to prevent mold and mildew.

