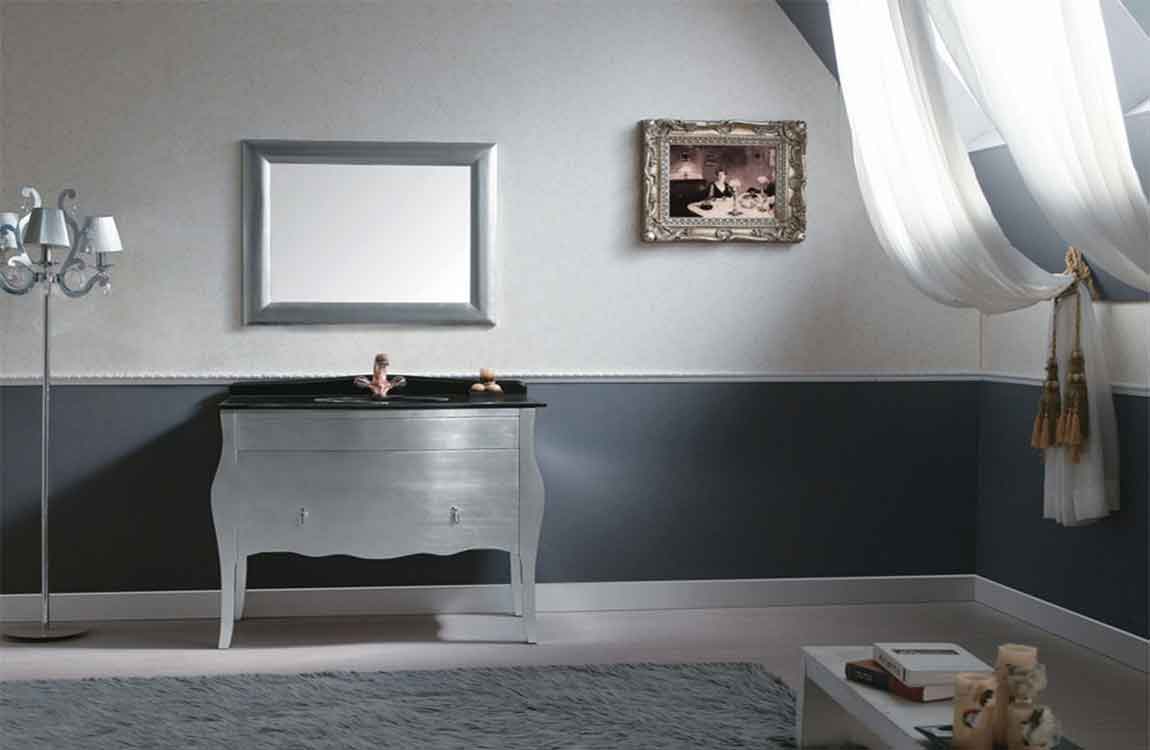The Knowledge of Install a Bathroom Fan

Wait 24 hours before turning on the water. To give the caulk and other adhesives time to dry, wait at least a full day. Then, you can turn on the water and check for leaks. If you find any problems, contact a certified plumber. Make sure you apply this paste to the corners of your shower door’s frame, as this is where rust and soap scum are likely to build up and harder to clean otherwise.

You can run the vent through the sidewall or roof, whichever is most convenient. Just make sure the duct pipe is as straight as possible and that it won’t be stretched too tightly. Attach the vent cap. The process for attaching the vent cap will vary depending on whether the exit point is on the roof or sidewall.

If your exit point is on the sidewall, pick a point between two wall studs and take some reference measurements on the inside so you can locate the same point on the outside. Use a 4-inch hole saw to cut through wall from the outside, then secure the vent cap in place.

If your exit point is on the roof, draw an appropriate sized circle on the inside and use a reciprocating saw to cut it out. Then get on the roof (taking all of the proper safety precautions) and remove the shingles covering the newly cut hole. Install the vent cap, using roofing cement and roofing nails, then replace any loose shingles. Move back into the attic and attach the end of the duct pipe to the vent cap’s connector duct using foil duct tape.

Wire the connections in the housing unit. Depending on the type of fan, you may need to wire the connections from the attic or from the bathroom. Make sure to read the manufacturer’s instructions and double check that the power is off before proceeding. Open up the housing unit and pull out the fan wires from the electrical splice unit. Strip 5⁄8 inch (1.6 cm) back from each of the wires on both the fan cable and the electrical cable you inserted earlier.











