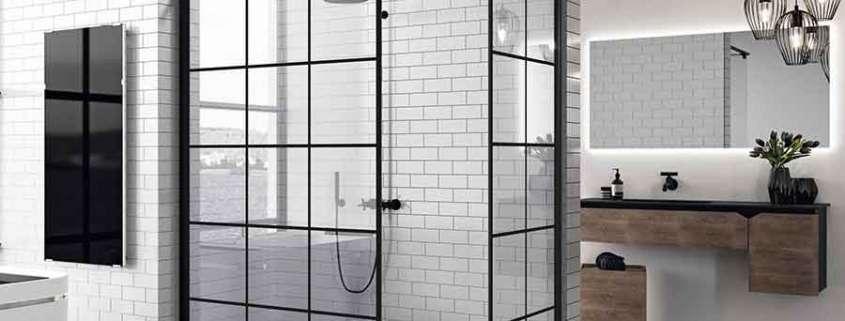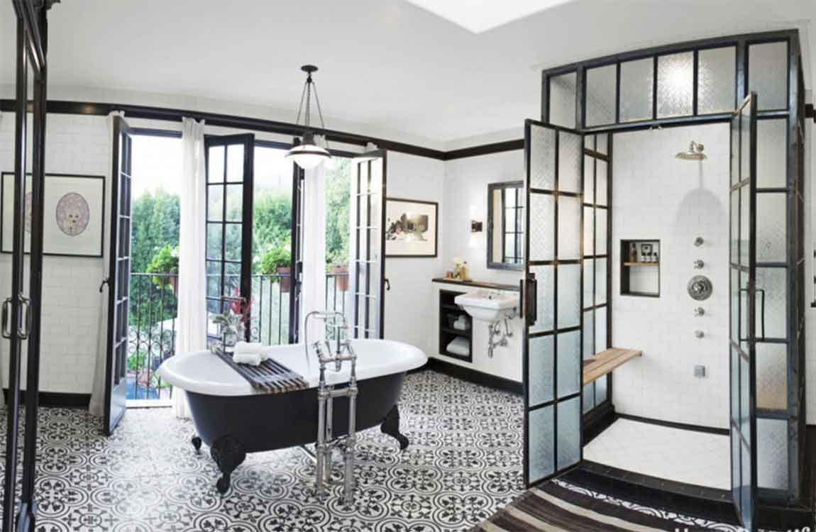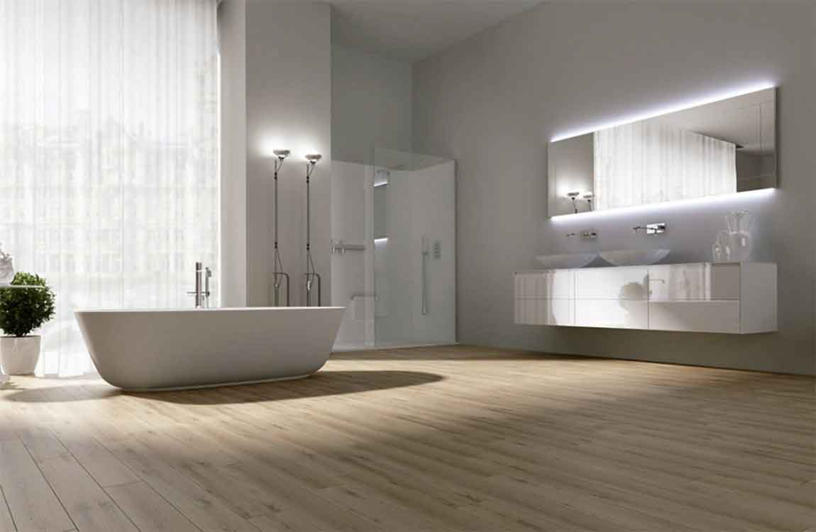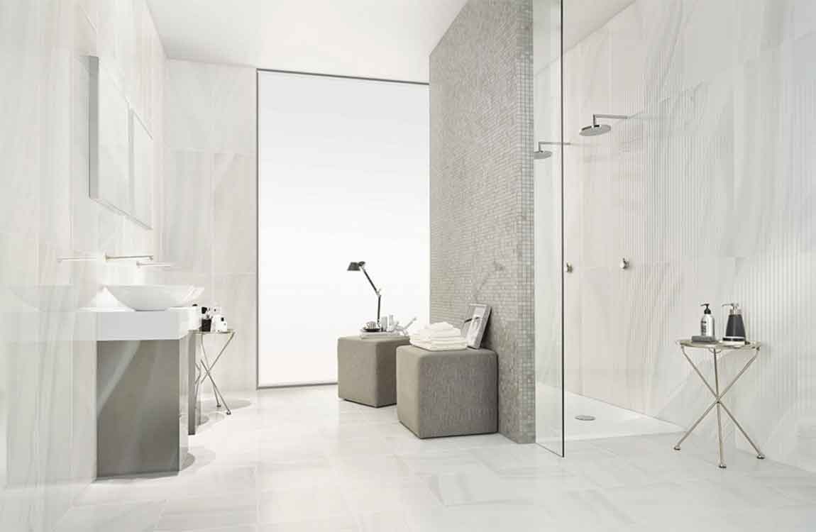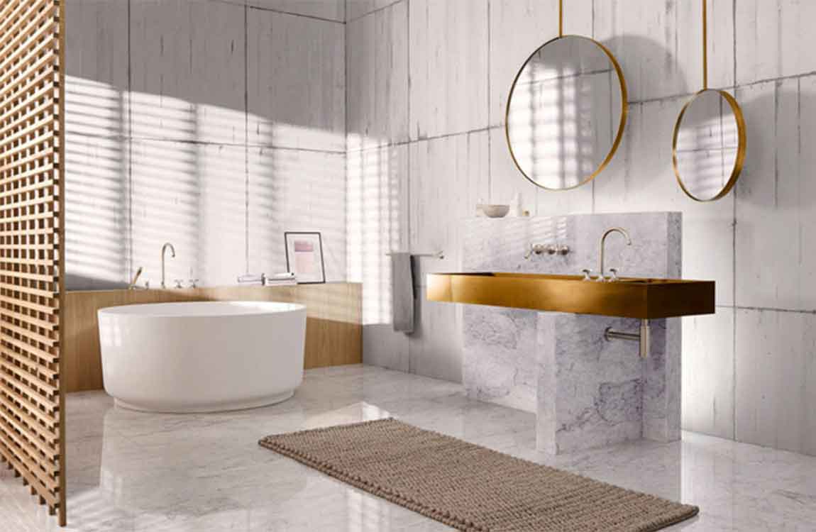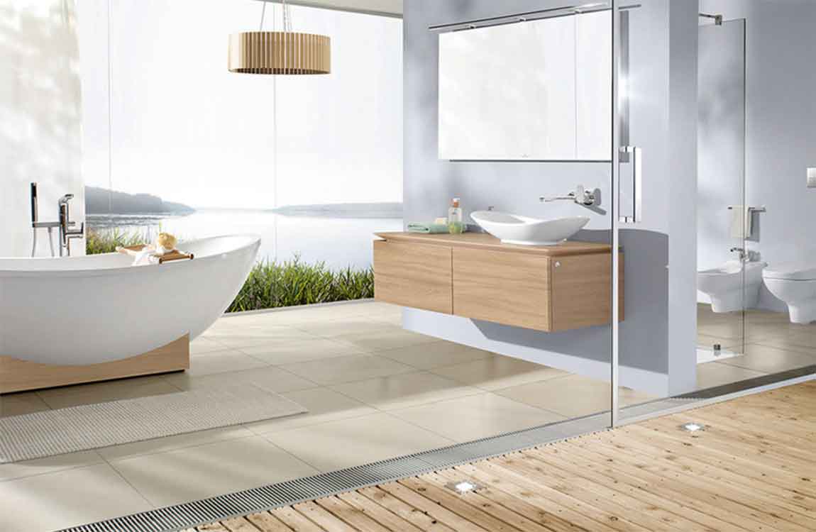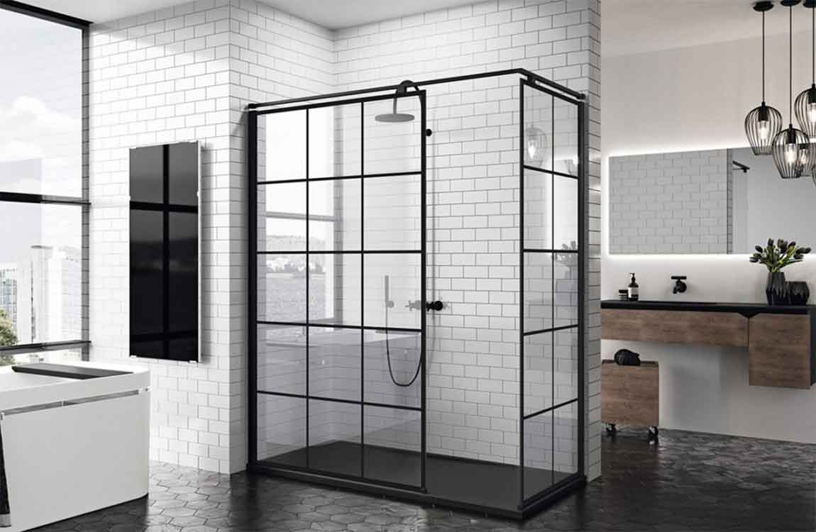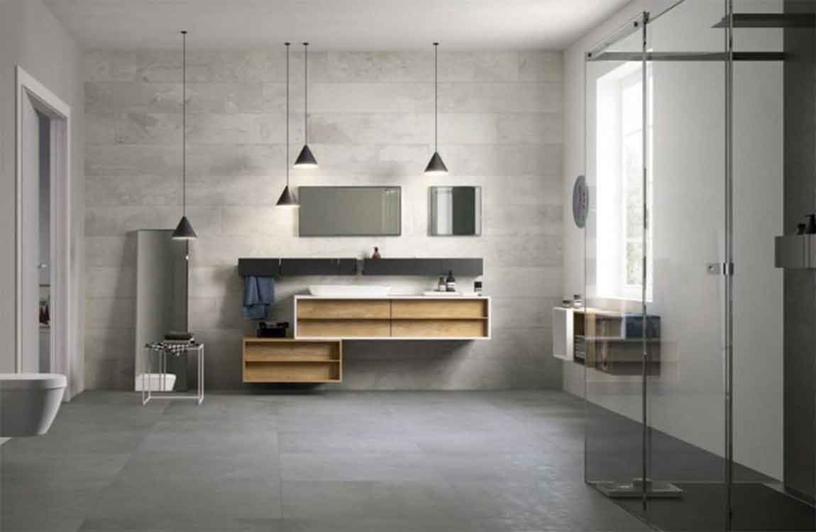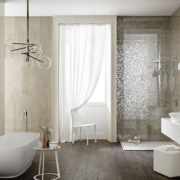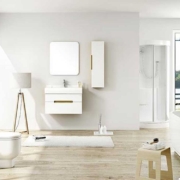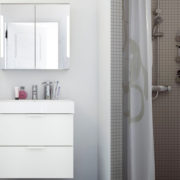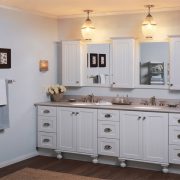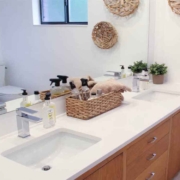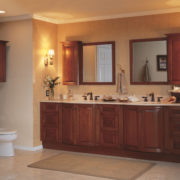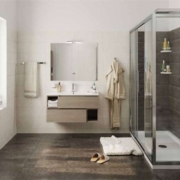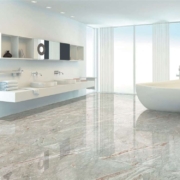How to determining the layout of bathroom?
Have a wet zone and a dry zone in the bathroom. The wet zone is where the floor may get wet, such as by the tub or just outside the shower. The dry zone is where the floor will stay dry, such as by the door or the towel rack. Keep a good amount of space between the wet zone and the dry zone so you do not have to walk in wet spots when you use the bathroom. For example, you may have a wet zone where the toilet is next to the shower and the sink. Then, you may put the towel rack by the door to have a separate dry zone. Keep in mind you can use a bath mat to help control the water so it does not get in the dry zone.
Put the toilet in a separate area for more privacy. One popular option is to have a water closet that is next to the bathroom that contains the toilet. This makes the toilet more private and allows someone to use the shower while someone else uses the toilet. Go for this option if you have a busy household with lots of people using the same bathroom. Doing this can also allow you to have a larger shower or tub and a bigger sink in the bathroom, as you do not have to make room for a toilet. If you can’t create a separate water closet, put a half wall next to the toilet to section it off and create more privacy.
Get a bathtub if you have the space. A bathtub with rounded sides looks more sleek and be more space conscious. A square shaped bathtub will take up more space but may fit your design aesthetic more. Keep in mind that you’ll need to have hardware for a shower head as well as a shower curtain if you want to take showers as well as baths. Some bathtubs are freestanding and aren’t meant to be used as showers.
Pick a stand-up shower if you have limited space. A stand-up shower may be a better option if you do not have a lot of space in the bathroom or want to save space. A stand-up shower is a functional option for a small room. Stand-up showers can be quite luxurious, and you can make them look sleek and modern by using spa-like tiles. They can also incorporate features that a shower/tub combo may not support.
Place the sink close to the toilet. This will make it easier for someone using the bathroom to get up off the toilet and wash their hands. The sink should be a few feet in front of the toilet or adjacent to it against the wall. Do not put the sink above the toilet or too far away from the toilet, as this will make it very awkward to use.
Use dividing walls between the tub and the toilet. If you have the room, keep the different areas in the bathroom separate with high dividing walls. Put a dividing wall between the bathtub and the toilet to keep them separate. Or use a stand-up shower with a dividing wall to keep it separate from the toilet. Using dividing walls that do not reach the ceiling can keep the room separate but still open. They may be a good option if you do not want the bathroom to feel crowded or too small.
Include small windows for natural light. Put in a small window by the sink or a few feet away from the toilet to let in natural light. Frost the window glass so no one can see into the bathroom. If you include a small window in the shower, make sure it is frosted or can be obscured. Alternatively, you could install a skylight, which is a beautiful and functional choice. Plus, you won’t have to worry about privacy.
Confirm there is enough room for the door to open and close. Bathroom doors are usually 28–36 inches (71–91 cm) wide. Leave between 2–3 feet (0.61–0.91 m) of space between the door and any bathroom items, such as a sink or toilet. The door should be able to swing open and close easily without hitting any items or fixtures. If your bathroom is small, consider installing a pocket door to maximize space.

