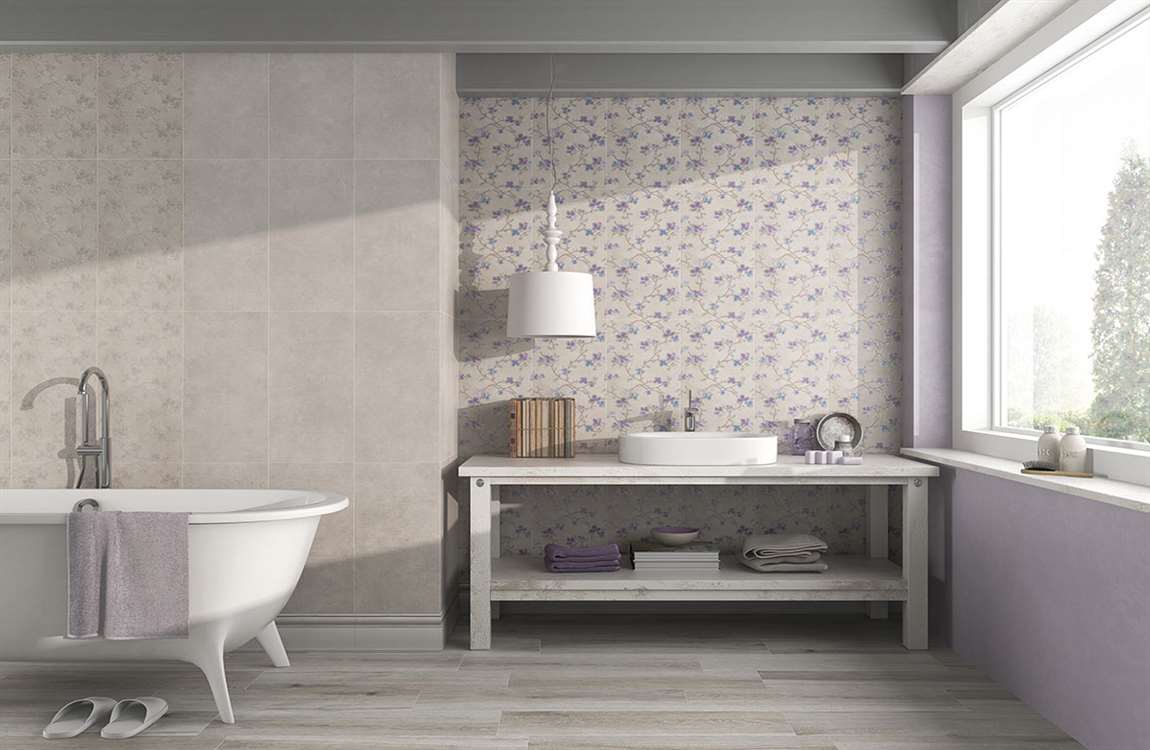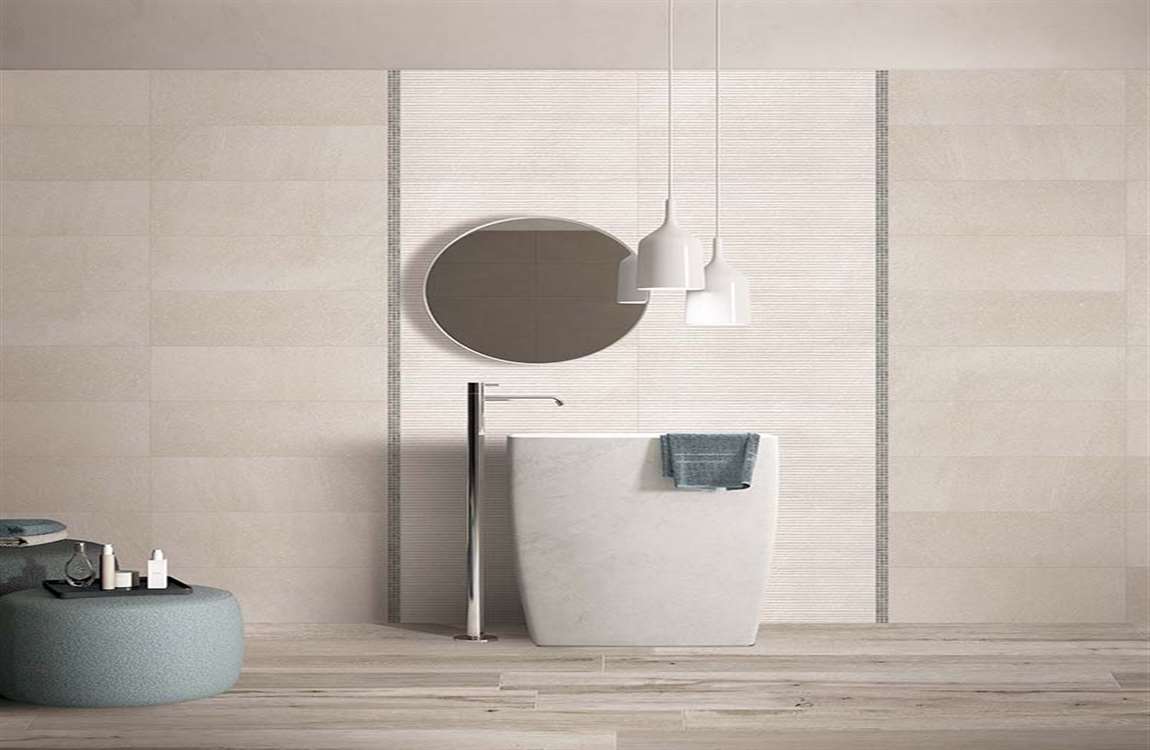How Leveling and Prepping Your Work Area?
Purchase a tub that matches the size and layout of your old one. Measure the size of the alcove and note the drain direction. Use a tape measure to find the maximum length and width of the alcove. Note whether your drain is on the left, right, or center of the tub Find a tub from your local home store that fits in the alcove and has a drain in the same place.
Most standard tubs are about 5 feet (1.5 m) long and 2 1⁄2 feet (0.76 m) wide.
Common Types of Bathtubs: Acrylic and fiberglass tubs are the cheapest and the easiest to maneuver due to their light weight. Cast-iron tubs are durable and hold heat longer, but they are heavier and difficult to maneuver.
Level the floor with an underlayment if it’s not already flat. Underlayment is a thin layer of concrete that smooths the surface of your floor. Check your floor with a level to see if it sits flat. If not, mix the underlayment following the package instructions and spread it across your floor with a flat trowel. Smooth the surface and allow it to dry for 1 day so it has time to set.
Applying a layer of underlayment allows you to remove the tub easier if you need to fix any plumbing issues. Underlayment can be purchased from your local hardware store. Fit the new tub into the alcove and mark the height of the flanges. Set your new tub into the opening where the old one used to be. Make sure your tub sits level on the floor.
Use a pencil or marker to trace a line on your studs at the same height as the flanges on your tub. Once you have each stud marked, take the tub out from the alcove again. If the tub isn’t level, place hardwood shims underneath it until it sits flat. Attach ledger boards to the studs below your flange marks. Nail or screw 2 in × 4 in (5.1 cm × 10.2 cm) boards so the top edge is even with the marks you drew on the studs. Use flat, straight boards that are the same length as the sides of your tub.

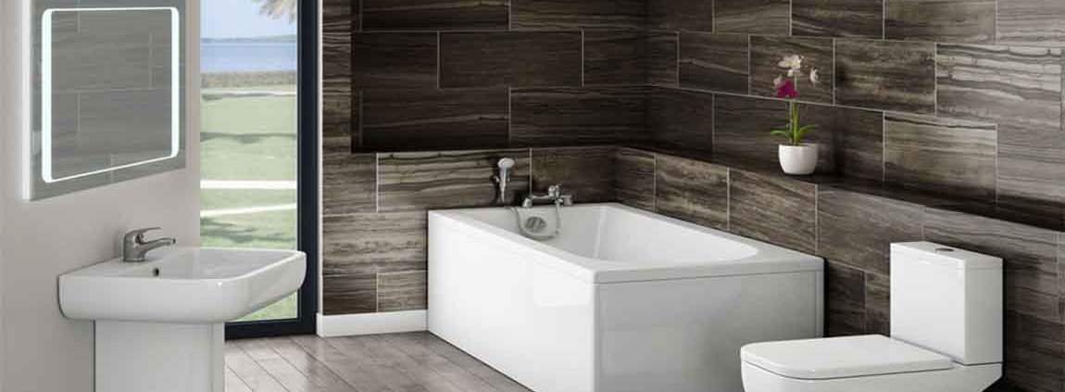
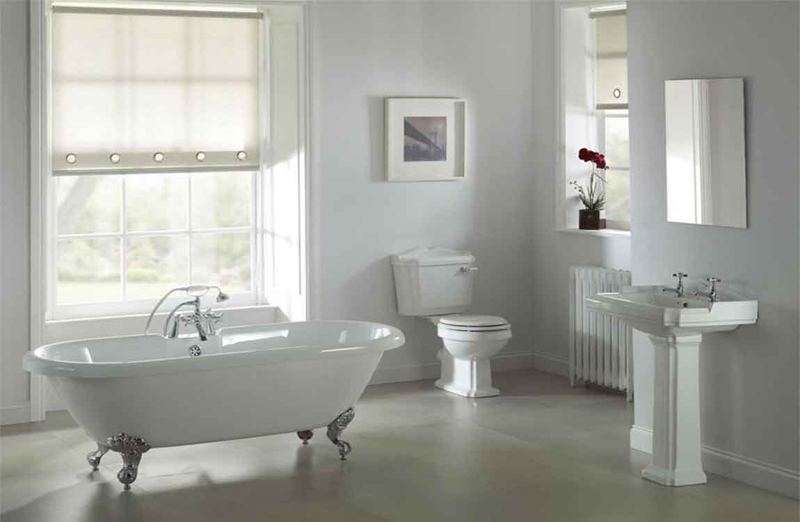
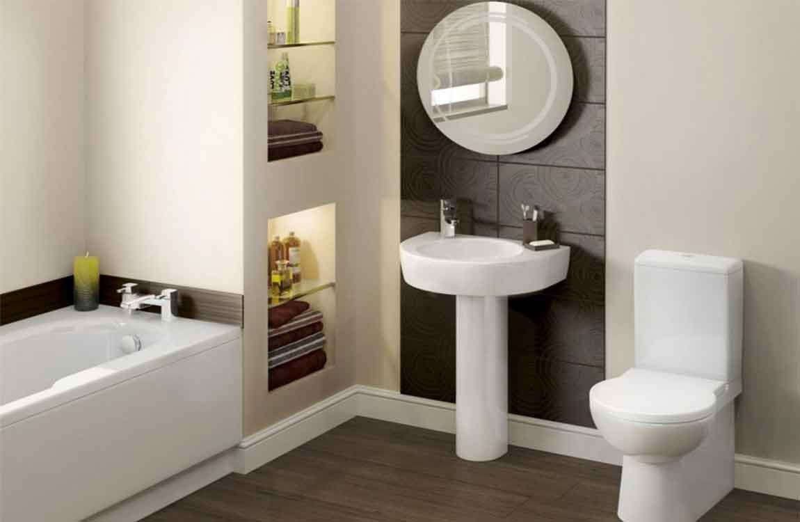
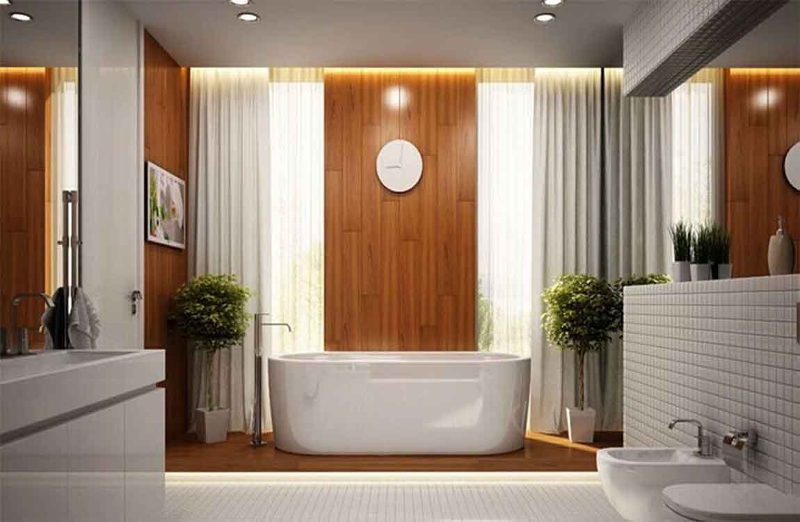
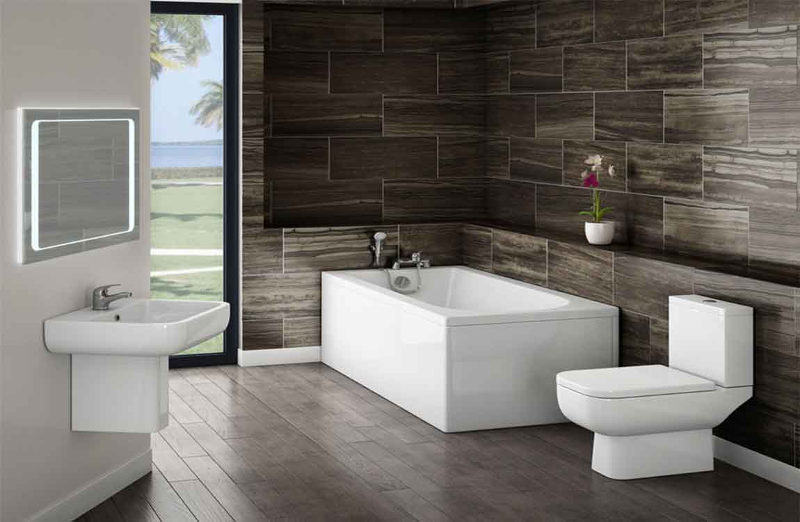
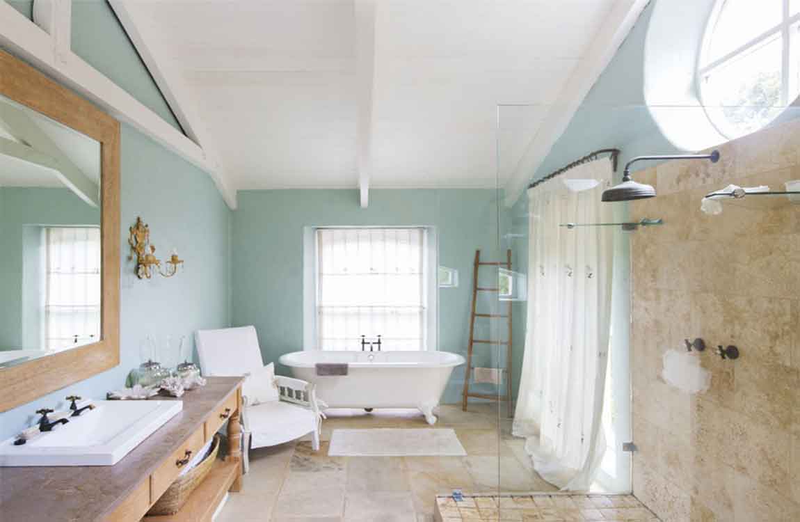
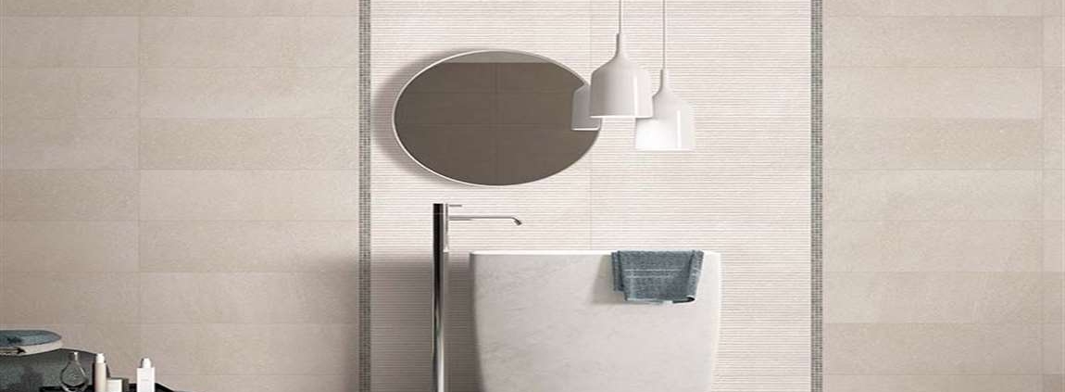
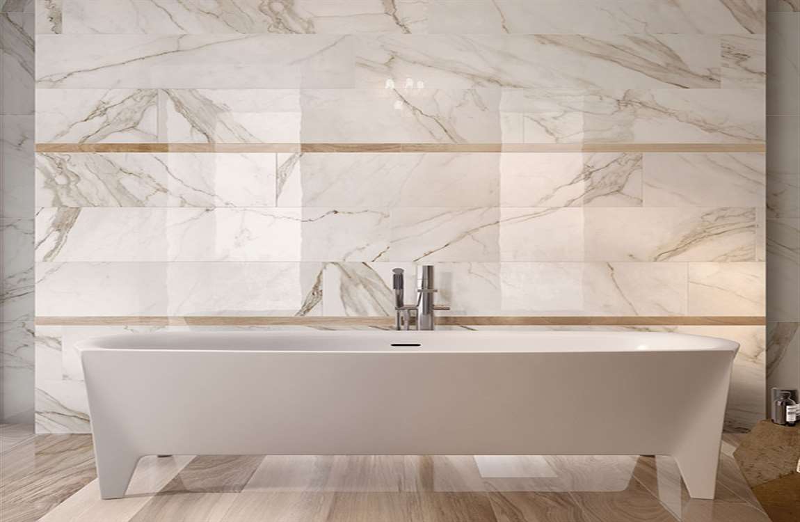
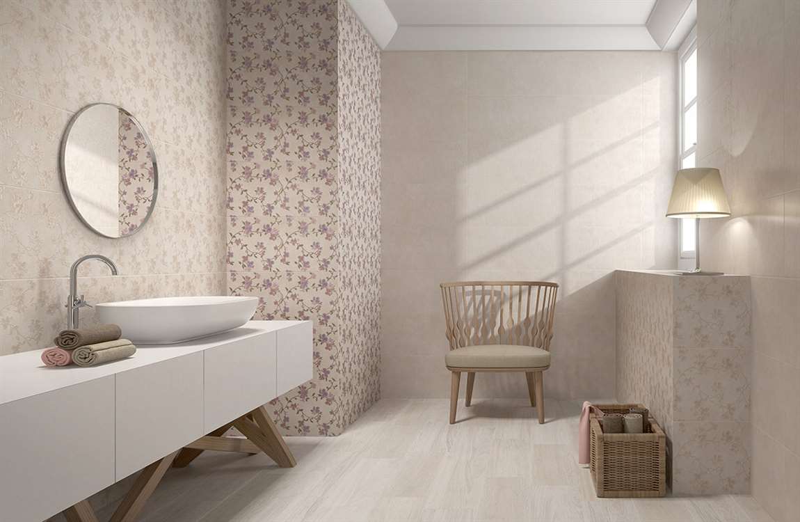 will determine the width of your mirror. Your mirror can be as wide as your vanity or smaller, but is usually not larger than your vanity. A typical rule of thumb is to keep your mirror at least 1 inch (2.5 cm) smaller on both sides than the width of the vanity.
will determine the width of your mirror. Your mirror can be as wide as your vanity or smaller, but is usually not larger than your vanity. A typical rule of thumb is to keep your mirror at least 1 inch (2.5 cm) smaller on both sides than the width of the vanity.