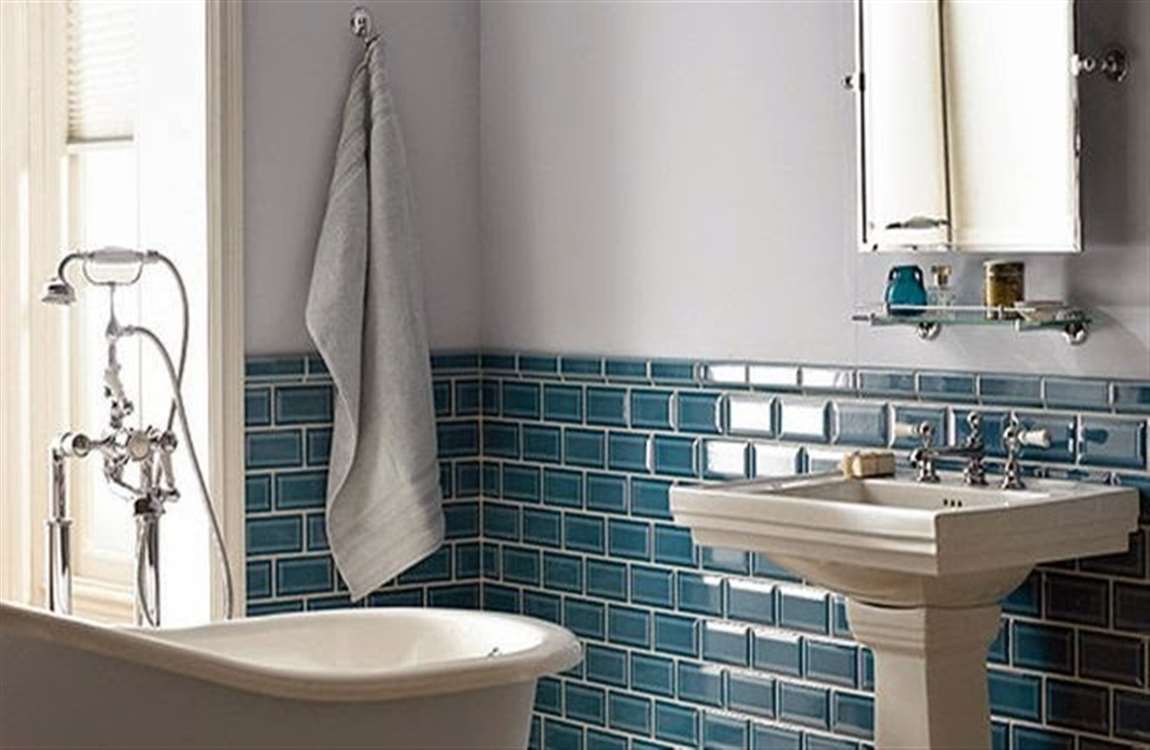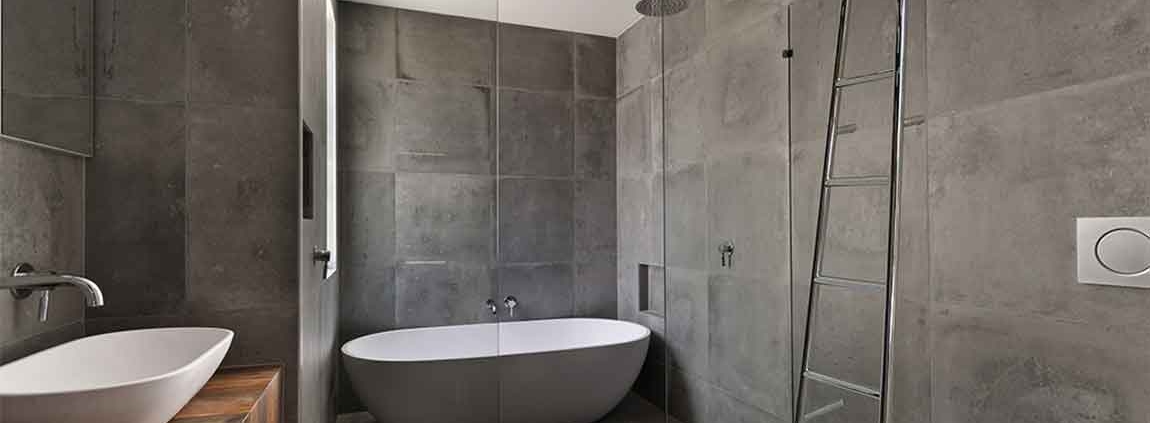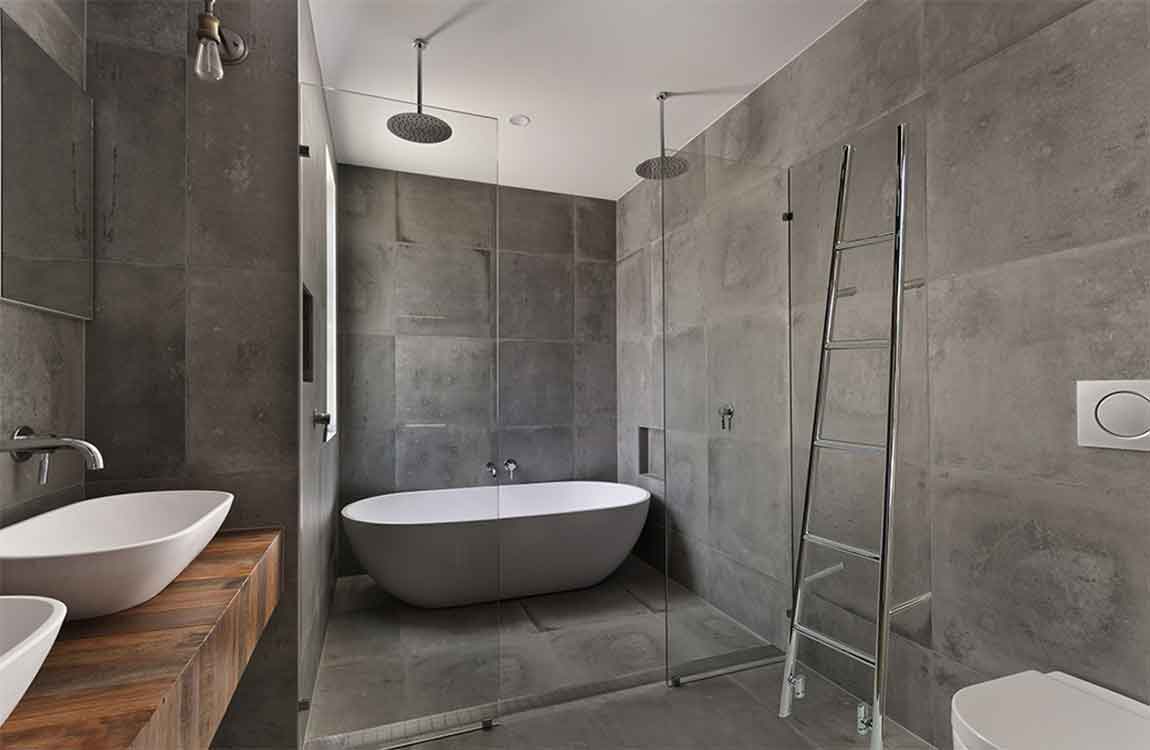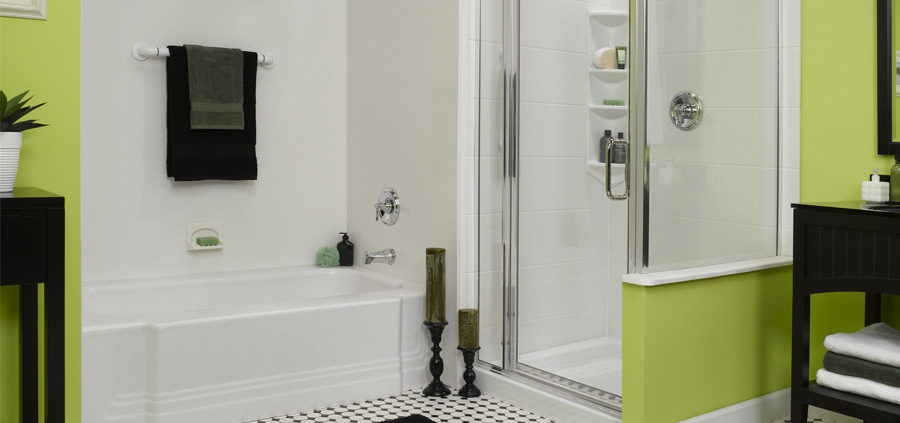Installation a Bathroom Fan
Drill a reference hole and mark the ceiling. Take your power drill and use an extra-long, 3⁄4 inch (1.9 cm) spade bit to drill a reference hole in the ceiling, where you intend to place the fan. Measure the vent fan housing. Head up to the attic, find the reference hole and clear away the insulation surrounding it. Use the the fan housing measurements to ensure that the fan will fit in the chosen spot, between two joists.
Go back to the bathroom and measure the fan’s intake port. You will need these dimensions to cut the appropriate sized hole in your ceiling. Use a framing square and pencil to mark the outline of the fan’s intake port on the ceiling, using the measurements you just took. Cut the intake-port hole. Use your jigsaw to cut out the portion of ceiling you just marked. If you don’t have a jigsaw, you could also use a reciprocating or drywall saw.
Don’t let the cut section of ceiling fall to the floor after cutting, as it could pull additional pieces of drywall or plaster with it. Use your free hand to support the rectangular piece of ceiling and gently lower it to the floor. Remember to wear safety goggles and a respirator while sawing through plaster and drywall to protect your eyes and lungs.
Put the fan in position. Before you lower the fan into the hole you just cut, attach a 90 degree duct elbow (to which you will later attach the duct pipe) to the appropriate outlet port using foil duct tape. Insert a cable connector through the removable knockout hole on the side of the fan’s housing, then slide the supporting metal brackets into place.
Center the fan over the ceiling hole and lower it into place, making sure any connection points are oriented correctly. Secure the fan to the joists. Once the fan is positioned correctly, extend each of the metal brackets until they reach the joists on either side of the housing unit. Use drywall screws to firmly secure each bracket end to the joist.




















